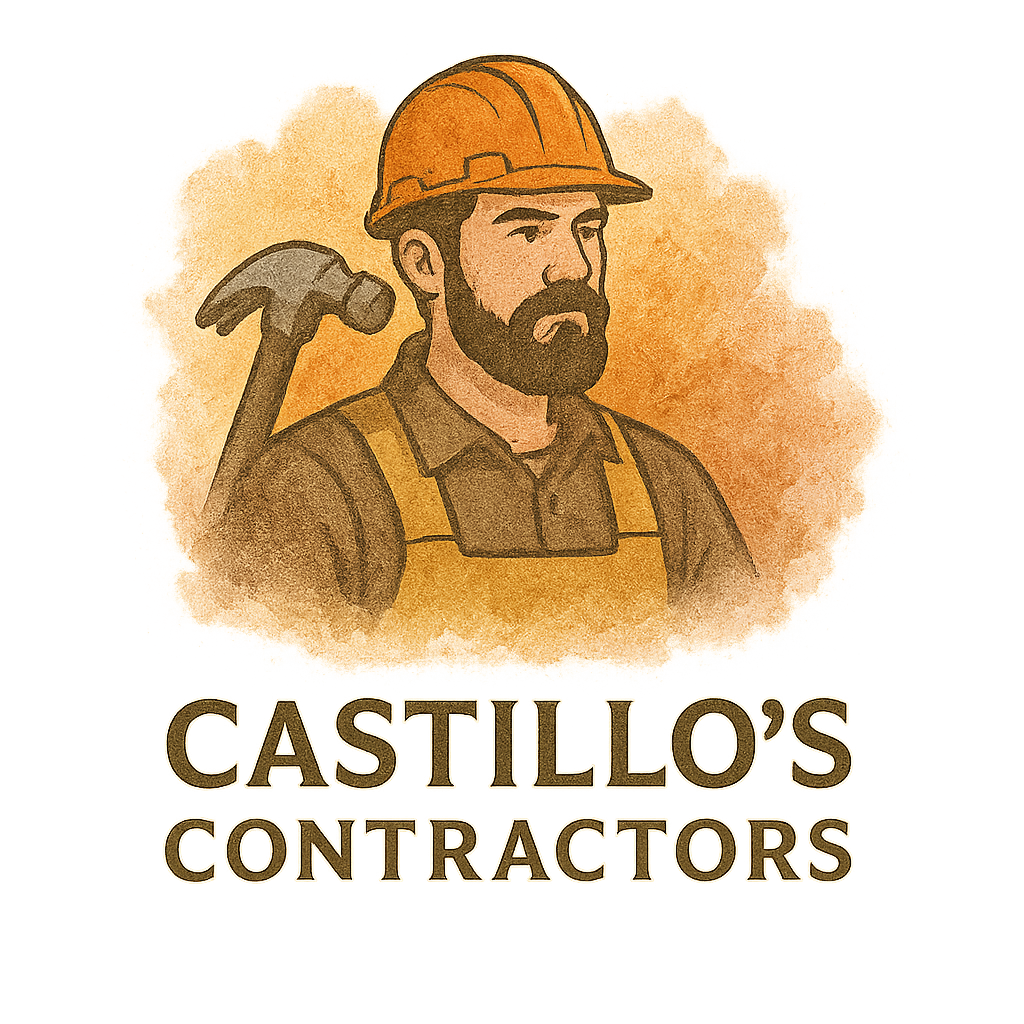If you’ve ever tried to cook in a cramped kitchen, you know the struggle—pots stacked in random places, nowhere to chop vegetables, and cabinets that feel like bottomless pits. The good news? With the right small kitchen home remodel ideas to maximize space, you can turn that tight corner into a functional, stylish, and welcoming area you’ll love spending time in.
Let’s break down seven practical remodeling strategies that not only save space but also add real value to your home.
Why Small Kitchen Remodeling Matters
The Challenge of Limited Space
Small kitchens often feel overwhelming because every inch counts. A few misplaced appliances or bulky cabinets can eat up precious space, making the room look cluttered and hard to use.
The Importance of Smart Design
Remodeling isn’t just about aesthetics—it’s about functionality. A well-thought-out kitchen design ensures your space works with you, not against you. That’s where expert contractors like Castillos Contractors come in, helping homeowners plan layouts that maximize usability.
Idea #1: Open Up with Smart Layout Changes
Embrace an Open-Concept Kitchen
Knocking down unnecessary walls can instantly make a small kitchen feel bigger. Even if you can’t go fully open-concept, creating a pass-through window or half-wall can bring in more light and connect your kitchen to adjacent rooms.
Use Multi-Functional Islands
A small island can double as a prep station, breakfast bar, and even storage. Look for portable or foldable options that you can move when you need extra floor space.
Idea #2: Optimize Vertical Space
Install Ceiling-High Cabinets
Don’t let your walls go to waste. Extending cabinets to the ceiling not only maximizes storage but also draws the eye upward, making the space appear taller. Pair this with slim cabinet handles for a clean look.
Add Open Shelving for Quick Access
Floating shelves give your kitchen a modern edge and keep everyday items within reach. This is also a chance to showcase stylish dishware without overcrowding cabinets.
Idea #3: Light and Color Tricks
Choose Bright, Neutral Tones
Colors can make or break a space. Light shades like soft whites, creams, and pale grays reflect natural light, helping your kitchen feel airy and spacious.
Use Reflective Materials for Depth
Glossy backsplashes, glass cabinet doors, and stainless steel finishes bounce light around, giving the illusion of more room.
Idea #4: Space-Saving Appliances
Invest in Slimline Appliances
Compact dishwashers, narrow fridges, and smaller ovens are designed for tight spaces. These don’t sacrifice performance but free up valuable square footage.
Integrate Built-In Storage Options
Appliances that double as storage—like microwave-drawer combos or under-counter fridges—are great for making every corner count.

Idea #5: Clever Storage Solutions
Pull-Out Pantry Cabinets
Instead of bulky pantries, opt for slim pull-out versions. They slide neatly into narrow gaps and hold everything from canned goods to spices.
Drawer Organizers and Hidden Compartments
Custom drawers with dividers, peg systems, and hidden compartments help keep your kitchen organized. Say goodbye to rummaging for that one lid buried at the back!
Idea #6: Maximize Countertop Space
Install Foldable or Slide-Out Counters
Need more space while cooking but don’t want permanent clutter? Foldable or pull-out counters give you flexibility when prepping meals.
Keep Counters Clutter-Free with Wall Storage
Hanging racks, magnetic strips for knives, and wall-mounted baskets clear up counter space while keeping tools accessible.
Idea #7: Remodeling for Flow and Functionality
Focus on the Kitchen Work Triangle
The “work triangle”—the path between your stove, fridge, and sink—should be efficient and unobstructed. Remodeling with this in mind ensures smooth workflow even in a small kitchen.
Incorporate Multi-Use Zones
A countertop that doubles as a coffee bar or a cabinet that converts into a mini desk can expand your kitchen’s role without eating into space.
Professional Help for Small Kitchen Remodeling
Why Hire Residential Contractors
While DIY can be tempting, a remodel is best left to professionals. Skilled residential contractors ensure everything from plumbing to cabinetry is handled correctly.
Finding the Right Remodeling & Renovation Experts
Choosing the right team makes all the difference. Remodeling and renovation specialists bring creativity and technical know-how to design a kitchen that matches your lifestyle.
Construction Tips for a Flawless Small Kitchen Remodel
Budgeting for Small Kitchen Projects
Set a realistic budget and include a cushion for unexpected costs. For practical advice, check out construction tips to keep your remodel on track.
Common Remodeling Mistakes to Avoid
Avoid cramming in oversized furniture, neglecting lighting, or skipping professional input. More contractor tips can help you sidestep these pitfalls.
Final Thoughts on Small Kitchen Remodel Ideas
Remodeling a small kitchen doesn’t mean sacrificing style or function. With smart layouts, vertical storage, space-saving appliances, and clever design, you can create a kitchen that feels open and welcoming. Partnering with reliable construction experts ensures your project is completed smoothly and efficiently.
FAQs
1. How do I remodel my small kitchen on a budget?
Focus on paint, lighting, and organizational upgrades. Even small tweaks can make a big difference without breaking the bank.
2. Are open shelves a good idea for small kitchens?
Yes! They reduce visual clutter and give you easy access to everyday essentials.
3. What color cabinets make a small kitchen look bigger?
Light tones like white, cream, and pale gray help reflect light and expand the feel of the space.
4. How can I increase countertop space in a tiny kitchen?
Install foldable or slide-out counters and use wall-mounted storage to free up space.
5. Should I hire professionals for my remodel?
Absolutely. Experienced contractors ensure your remodel is safe, efficient, and long-lasting.
6. Can slimline appliances really perform as well as regular ones?
Yes, modern compact appliances are designed with the same power and efficiency as standard models.
7. How do I avoid clutter in a small kitchen?
Stick to minimal décor, use drawer organizers, and only keep essentials on your counters.


